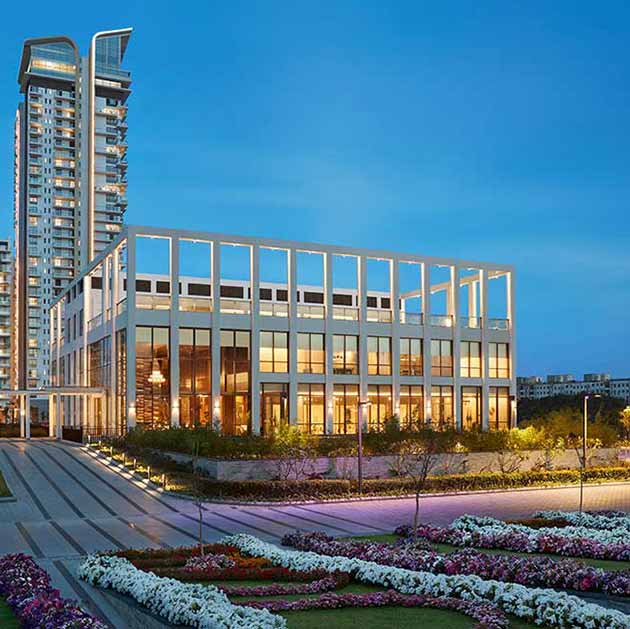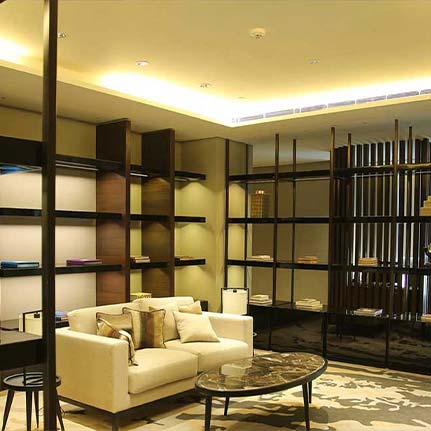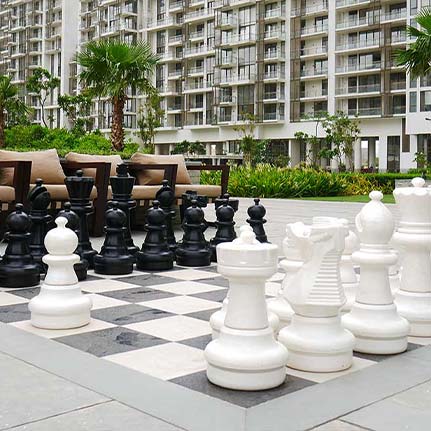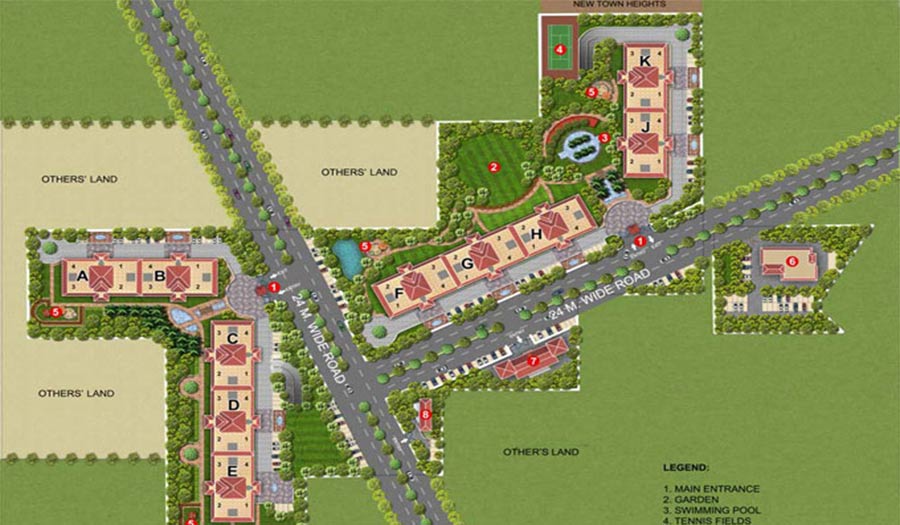M3M St. Andrews
By M3M
Golf Course Ext. Road, Sector 65, Gurgaon
₹9.5 Cr*
LOAN AVAILABLE
All Inclusive Price



Ready to move
Project Status
4 BHK, 5 BHK
Configurations
₹9.5 Cr.*
Starting Price
75 - Acre
Size
About M3M St. Andrews
- Discover a collection of meticulously curated, ultra-premium luxury residences within this remarkable enclave, where perfection resides in the minutest of intricacies. These living spaces mirror the expansiveness of the visionaries who designed them, offering a canvas for the most exceptional way of living.
- Tucked away from the hustle and bustle, M3M St. Andrews transforms into a haven of serenity and solitude, cocooning its residents in privacy. Within this tranquil oasis, unparalleled experiences await, meticulously curated to cater to the most discerning tastes.
- M3M St. Andrews isn't just a residence; it's an embodiment of the finest living, where every element reflects the pinnacle of quality and exclusivity. Indulge in a life less ordinary, where luxury knows no bounds and where each moment is a treasure to behold. This is your invitation to embrace the epitome of distinction – secure your place among the elite at M3M St. Andrews.
M3M St. Andrews Overview
Configurations
4 BHK, 5 BHK
Min & Max Unit Size
6000 - 6450 - Sq. Ft.
Starting Price
₹9.5 Cr.*
Possession Starts
Ready to move
No Of Tower
60 - 1
Total Unit
N/A
Project Land Size
75 - Acre
Launch Date
2015
Rera Id
N/A
Why M3M St. Andrews?
- Spacious Luxury: Ranging from 6171 sq. ft. to 6550 sq. ft., these apartments offer grandeur in every corner. Experience the opulence of space, designed to cater to your extravagant lifestyle.
- Exclusivity Redefined: With only two apartments on each floor, indulge in unparalleled privacy and exclusivity. Revel in the serenity of a home that truly feels like your kingdom.
- Private Foyer/Lift Lobby: Elevate your living experience with a personal touch. Each apartment boasts its own private foyer and lift lobby, complete with 2 dedicated lifts. Step into your domain with a sense of arrival reserved for the elite.
- Panoramic Golf Course Views: Embrace the beauty of nature from your abode. These 3-side open apartments offer mesmerizing vistas of the 9-hole executive golf course, creating an ambiance of tranquility and luxury.
- Expansive Balconies: Your connection to the outdoors is redefined with lavish balconies that extend your living spaces. Bask in fresh air, soak in sunlight, and relish in the joys of indoor-outdoor living.
- Unmatched Specifications: Experience the pinnacle of lavish living with fully loaded, top-of-the-line ultra luxury specifications in both kitchens and washrooms across all units. Every detail is thoughtfully curated to embody luxury at its finest.
M3M St. Andrews Price & Floor Plan
M3M St. Andrews: Photos & Video


M3M St. Andrews Amenities
Open Space
Swimming pool
Kid's Playing Space
Jogging Track
Fitness Center
Restoring
Banquet
Visitor Parking
Covered & Open Parking
3 Tier Security
Gated Society
Outdoor GYM
Sports Complex
Gazebo
Green Area
Park
Golf Area
Dedicated Maintenance Team
M3M St. Andrews - Layout
M3M St. Andrews - Location Map

Explore Neighbourhood - Map View
Disclaimer
catalyzecapital.in is only acting as a medium for providing online advertising services. catalyzecapital.in does not in any way facilitate and cannot be deemed to be facilitating sales between developers and the visitors/users of the website. The display of information on catalyzecapital.in with respect to a developer or project does not guarantee that the developer / project has registered under the Real Estate (Regulation and Development), 2016 or is compliant with the same. Before deciding to purchase or taking any other action, you are requested to exercise due caution and to independently validate and verify all information about the project. Read disclaimer.

 Enquire Now
Enquire Now  Whats App
Whats App Tap To Call
Tap To Call